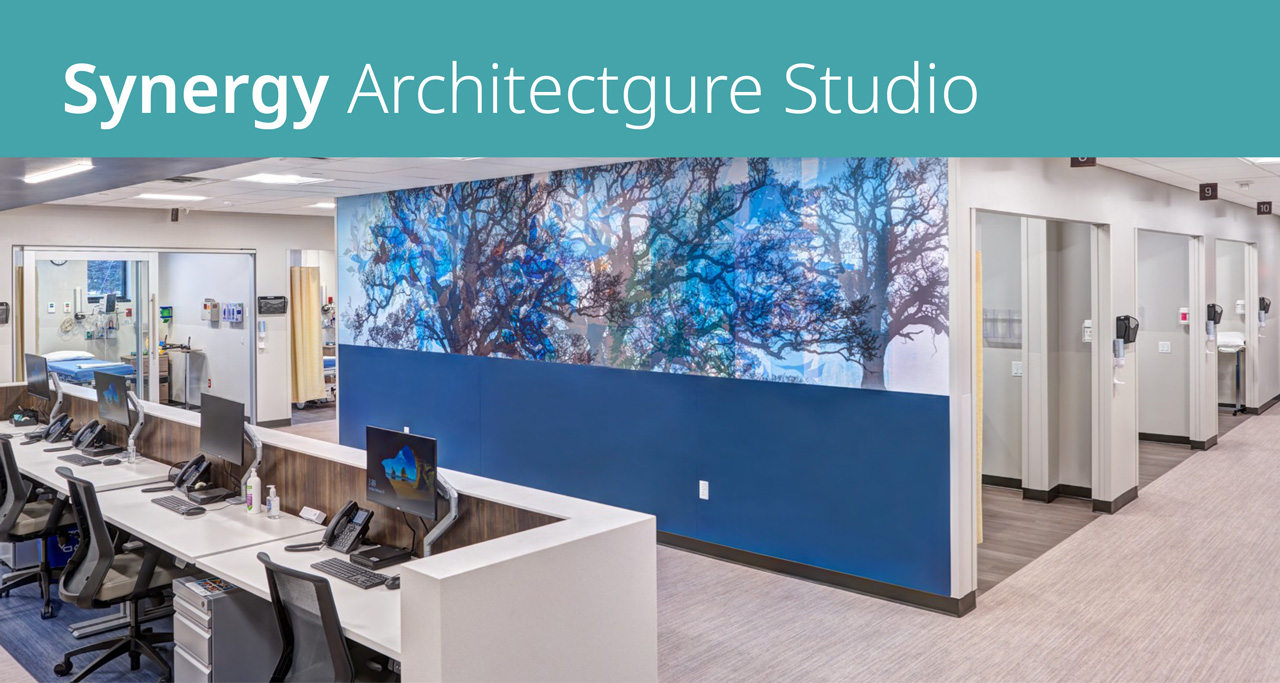In today’s fast-shifting healthcare environment, real estate decisions are no longer about reacting to lease deadlines—they’re about future-proofing strategies. As industry pressures like inflation, rising labor costs, and shifting care models reshape what “smart planning” really means, the old approach of “wait and see” is officially over.
During last month’s HLAMN Conference at the Saint Paul RiverCentre, Architect Matthew O’Keefe of Synergy Architecture Studio discussed current real estate trends with Michael Sharpe of Davis and Tim McKee of Timco Construction during an exclusive panel focused on how healthcare organizations can deploy design-forward thinking to create healthcare spaces that support the idiosyncrasies of independent practices while maximizing ROI.
Real Estate Enables Strategy
According to Sharpe, the most successful healthcare systems aren’t just reacting to expiring leases or crowded clinics. They’re taking a long-term, proactive view. “Real estate isn’t strategy, but it enables strategy,” he reminded the audience. That means aligning space with both the realities of today’s care and the anticipated demands of tomorrow.
Outdated layouts, undersized exam rooms, and inflexible infrastructure often hinder efficiency. But waiting until these issues hit crisis mode can lead to rushed, expensive decisions. Planning two to three years out gives leaders the space and savings they need to make informed moves.
Designing for the Now While Building for What’s Next
O’Keefe emphasized the growing need for adaptable, well-sized clinical environments, particularly as healthcare providers expand into outpatient services and increasingly diversified care models. From accommodating full families in exam rooms to designing for multi-functional use, today’s clinics are anything but cookie-cutter.
“It’s about designing backwards from the workflow,” O’Keefe shared, noting how pre-design collaboration saves both time and square footage down the road. “Integrating teams from day one (architects, contractors, and strategic real estate advisors) allows for smarter space planning and quicker delivery, both of which our clients and partners highly value.”
Building Smart, Staying Flexible
On the construction side, McKee pointed to rising labor costs and lingering material expenses, but also to a powerful lever for both cost control and adaptability: pre-manufactured construction.
Systems like DIRTT allow clinics to move walls, upgrade tech infrastructure, or reconfigure layouts with minimal downtime. “You’re back in business the next day,” McKee explained. With depreciation treated more like furniture than traditional drywall, these systems are also budget-friendly over the long haul.
“This kind of flexibility isn’t just nice to have”, McKee stated. “As healthcare spaces evolve alongside technology, staffing models and patient expectations, it’s essential.”
The Key Takeaway
Design and development should never be an afterthought. Real estate decisions shape operations. Architectural influences optimize delivery. Construction timelines affect growth. When these components work together from the start, healthcare organizations can not only meet today’s challenges—they can design for resilience and longevity.

