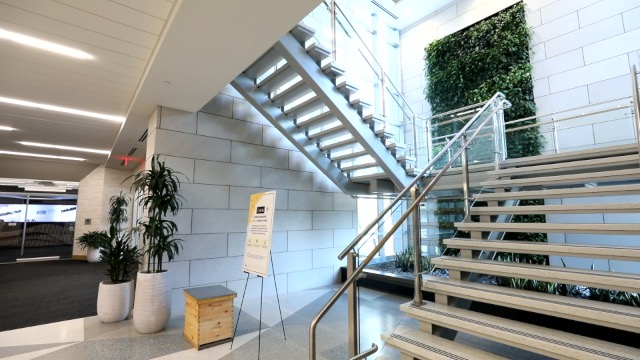When it comes to commercial real estate, artful negotiation is the cornerstone of success. Whether you’re a seasoned owner or just starting out, the ability to navigate a negotiation can make or break a deal. Here are some key considerations and strategies that can help to get your transaction across the finish line:
In complex commercial real estate transactions, particularly in the healthcare space, it’s wise to seek advice from experienced professionals such as real estate brokers, attorneys or financial advisors. Healthcare deals are often expensive long-term commitments. The guidance of the right qualified advisors who live in the healthcare real estate world day in and day out can provide valuable insights, mitigate risks, and ensure that your interests are expertly represented throughout the negotiation process.
Do Your Homework
Knowledge is power in negotiation. Before entering into any negotiation, thoroughly research the property, comparables, the other party and their motivations. Having a deep understanding of the overall context and underlying factors of the deal will give you leverage and confidence during discussions. Your advisory team can help you access and process this information.
Define your goals and priorities before initiating negotiations. Determine your desired outcome; including price, terms and any contingencies. Having clarity on what you want to achieve will guide your negotiation strategy and help you stay focused during discussions.
Establishing a positive relationship with the other party and/or your client is essential for successful negotiations. Be respectful, empathetic, and professional in your interactions, even when things get tense or drag on way longer than they seem they should. Communicate consistently and follow through with building rapport to create trust and foster open communication, so it’s easier to find mutually beneficial solutions.
Effective negotiation is not just about making your case; it’s also about understanding the other party’s perspective. Practice active listening to comprehend their needs, concerns, and objectives. By demonstrating empathy and understanding, you can tailor your proposals to address their interests while advancing your own agenda.
Strive for outcomes that benefit both parties involved. Instead of viewing negotiation as a zero-sum game where one side wins at the expense of the other, aim to identify opportunities for mutual gain. Collaborative approaches often lead to more sustainable agreements and long-term relationships.
Negotiation inevitably involves give and take. Identify areas where you’re willing to be flexible while prioritizing your non-negotiables. By showing a willingness to compromise on certain aspects, you can encourage reciprocity from the other party and more quickly facilitate progress toward a mutually acceptable agreement.
Once an agreement is reached, document the terms in writing to avoid misunderstandings or disputes later on. A well-drafted contract should clearly outline the rights, obligations, and responsibilities of each party, providing a solid foundation for the transaction. We always recommend using an attorney with relevant experience to draft any legally binding documents.
Here at Davis, we proudly employ these strategies. In combination with our unparalleled healthcare real estate expertise, our team completes +/- 100 transactions annually, and would be honored to help you with yours.















