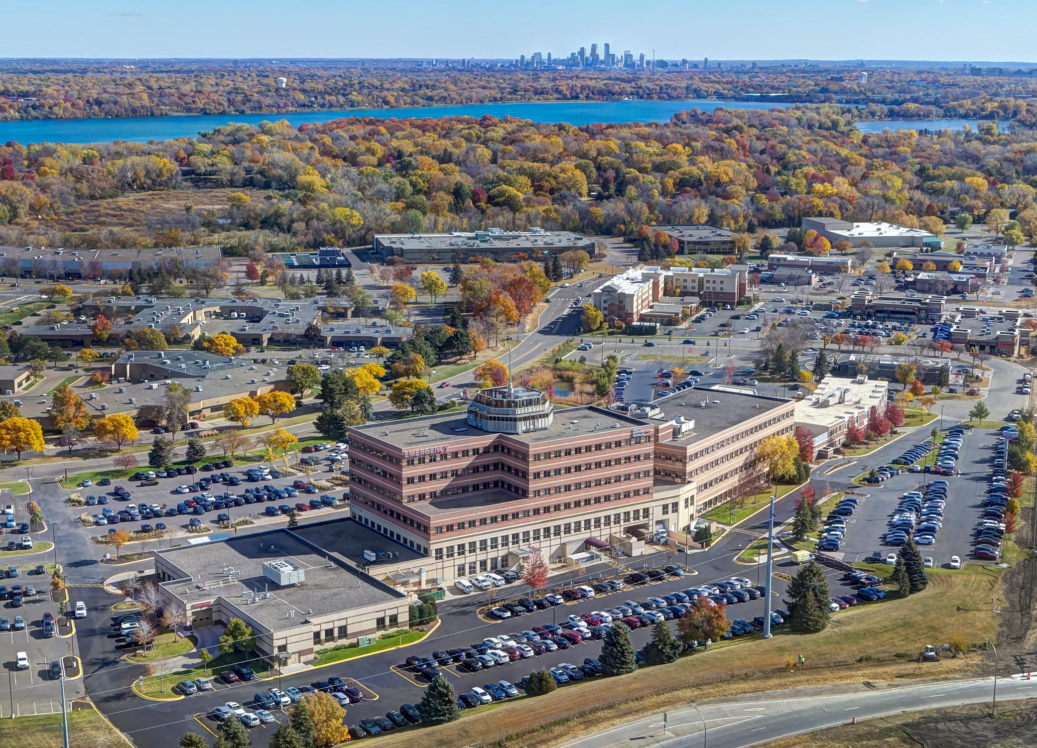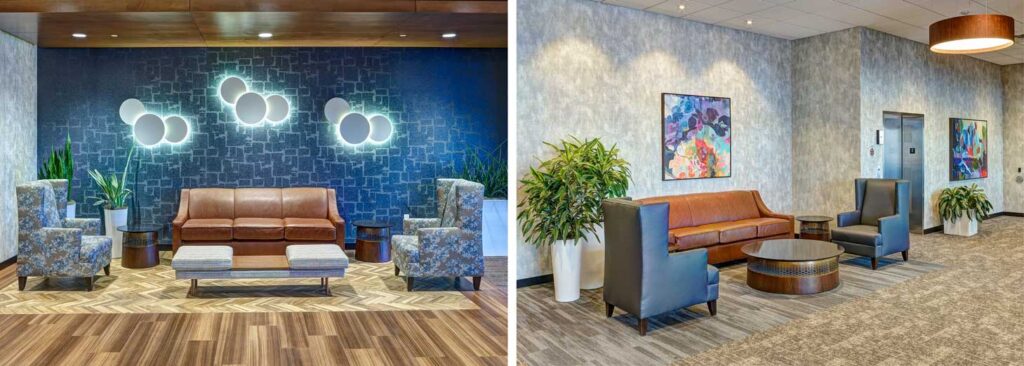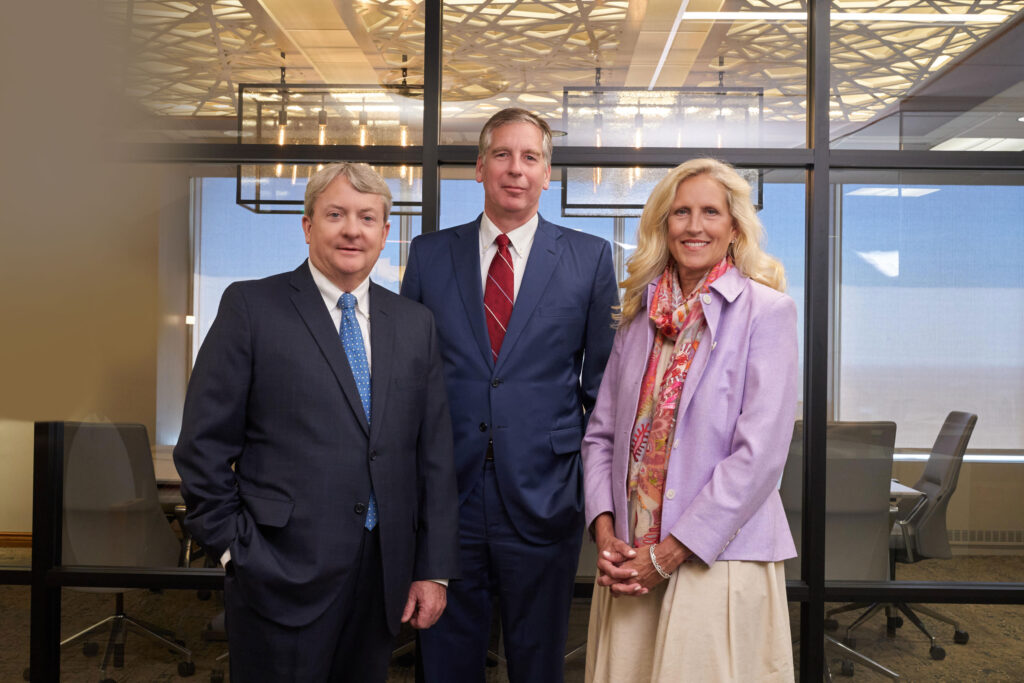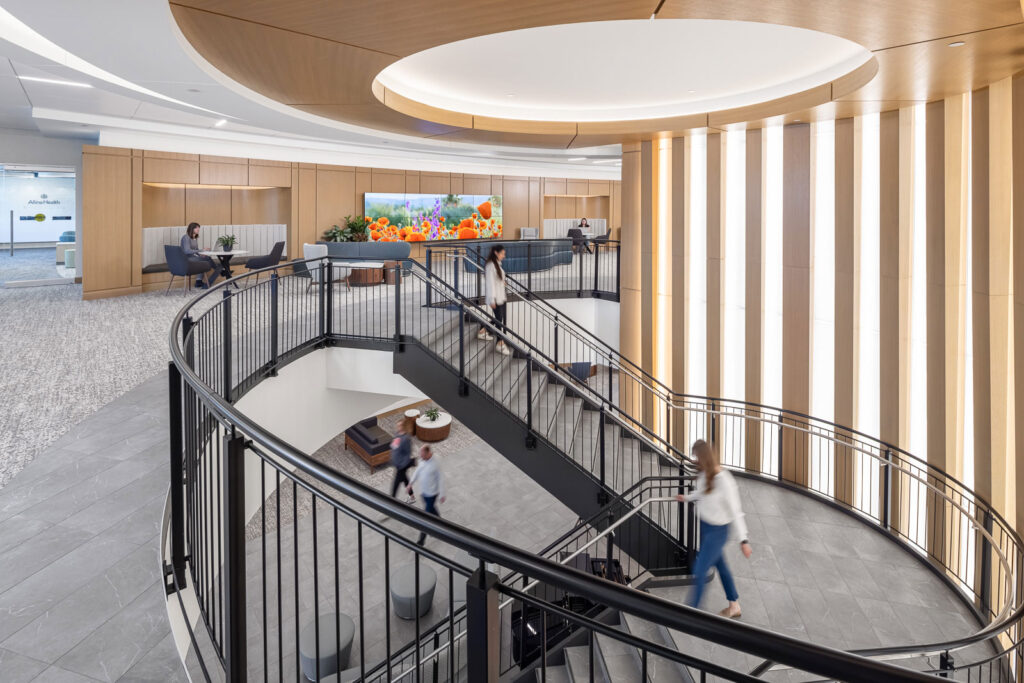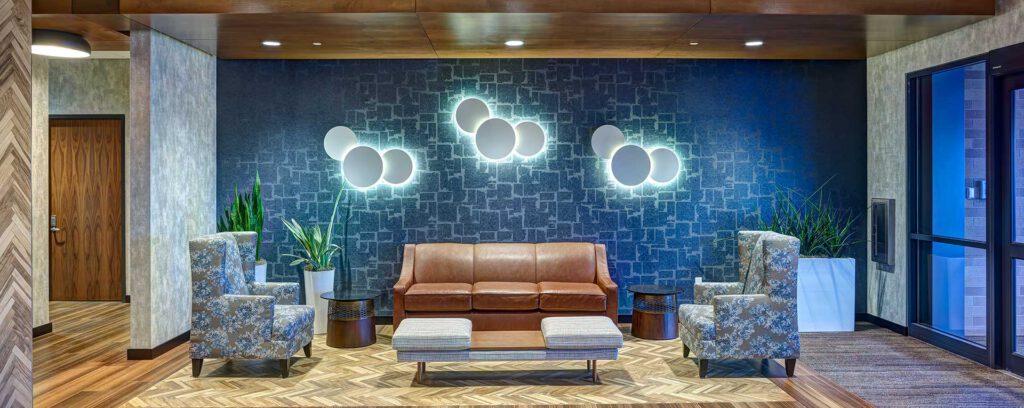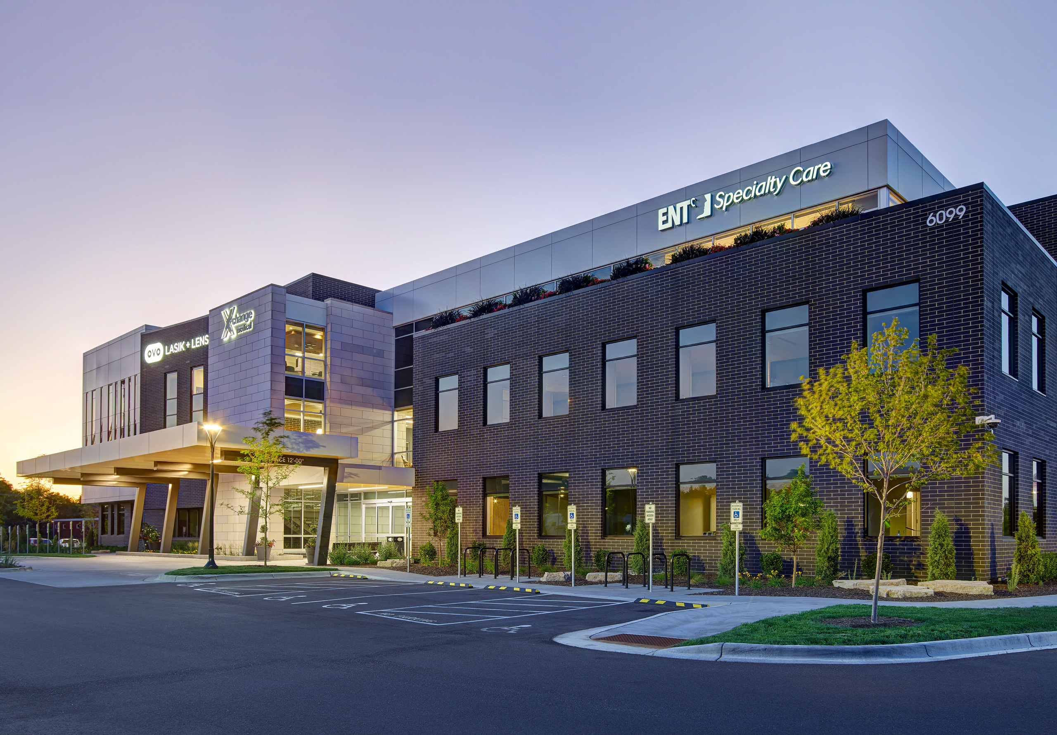The second Trump administration has placed tariffs at the center of its economic strategy, wielding them as instruments to recalibrate trade balances and revitalize domestic manufacturing. This policy shift creates a transformative dynamic for commercial real estate investors, developers, and tenants who must now adapt to an uncertain economic terrain.
Economic Reverberations
The financial strain of tariffs will likely hurt American households’ wallets in the near term, with projections indicating an additional $1,200 in annual expenses for typical families. This belt-tightening translates to upcoming economic headwinds—potentially shaving 0.4 percentage points from GDP growth while simultaneously pushing inflation measures upward. The Fed’s preferred inflation gauge, Core PCE, could hover around 3.1% throughout 2025, significantly overshooting the central bank’s 2% target.
This creates a delicate balancing act for the federal reserve. Should tariff-induced price escalations embed themselves into wage structures, the Federal Reserve might maintain current interest rate levels. Alternatively, if the economy stagnates while price increases prove transitory, the Fed could pivot toward stimulative rate cuts. This monetary policy uncertainty directly influences capital costs for property acquisitions, refinancing, and development projects.
Construction Realities and Development Dynamics
The development sector stands particularly vulnerable to tariff pressures, as construction budgets could swell by 3-5% under a regime of 25% tariffs on North American imports alongside elevated duties on Chinese goods. This cost increase threatens to sideline development projects industry wide across all asset classes.
These supply constraints could create varied outcomes. Initially, property fundamentals might strengthen in markets where new deliveries pause, allowing demand to absorb recent inventory expansions. However, extended development droughts could eventually create supply deficits in sectors already experiencing tight vacancy, particularly in prime office submarkets where flight-to-quality trends continue to drive demand.
Investment Landscape
Despite near-term turbulence, several factors provide underlying support for commercial real estate investment. The dollar’s recent depreciation enhances America’s attractiveness to international capital, while projections for stabilizing or decreasing interest rates—with the 10-year Treasury yield recently slipping under 4%—offer a relatively appealing financing environment.
If the tariff strategy creates a manufacturing renaissance in the US, it could bolster property demand across asset classes in manufacturing focused regions, creating geographic bright spots amid broader uncertainty.
Strategic Positioning
For property investors, the current environment demands strategic deployment of capital. The most exposed industries include those with globally dispersed supply networks, offshore production facilities, and significant stateside revenue generation. Conversely, sectors with minimal imported goods exposure—such as financial services and healthcare operations—stand relatively insulated from direct tariff impacts.
Investors should leverage this transitional period to capitalize on temporarily discounted asset valuations and favorable financing while concentrating portfolios around properties demonstrating tenant stability, pricing resilience, and strong fundamentals. Healthcare real estate continues to be a fundamentally robust asset class, attracting new investors eager to allocate capital to investments that offer greater resilience during economic downturns. The sector benefits from strong, sustained demand for healthcare services, capital-intensive tenancy, and favorable demographic trends, all of which position it for continued growth and stability for decades to come.

